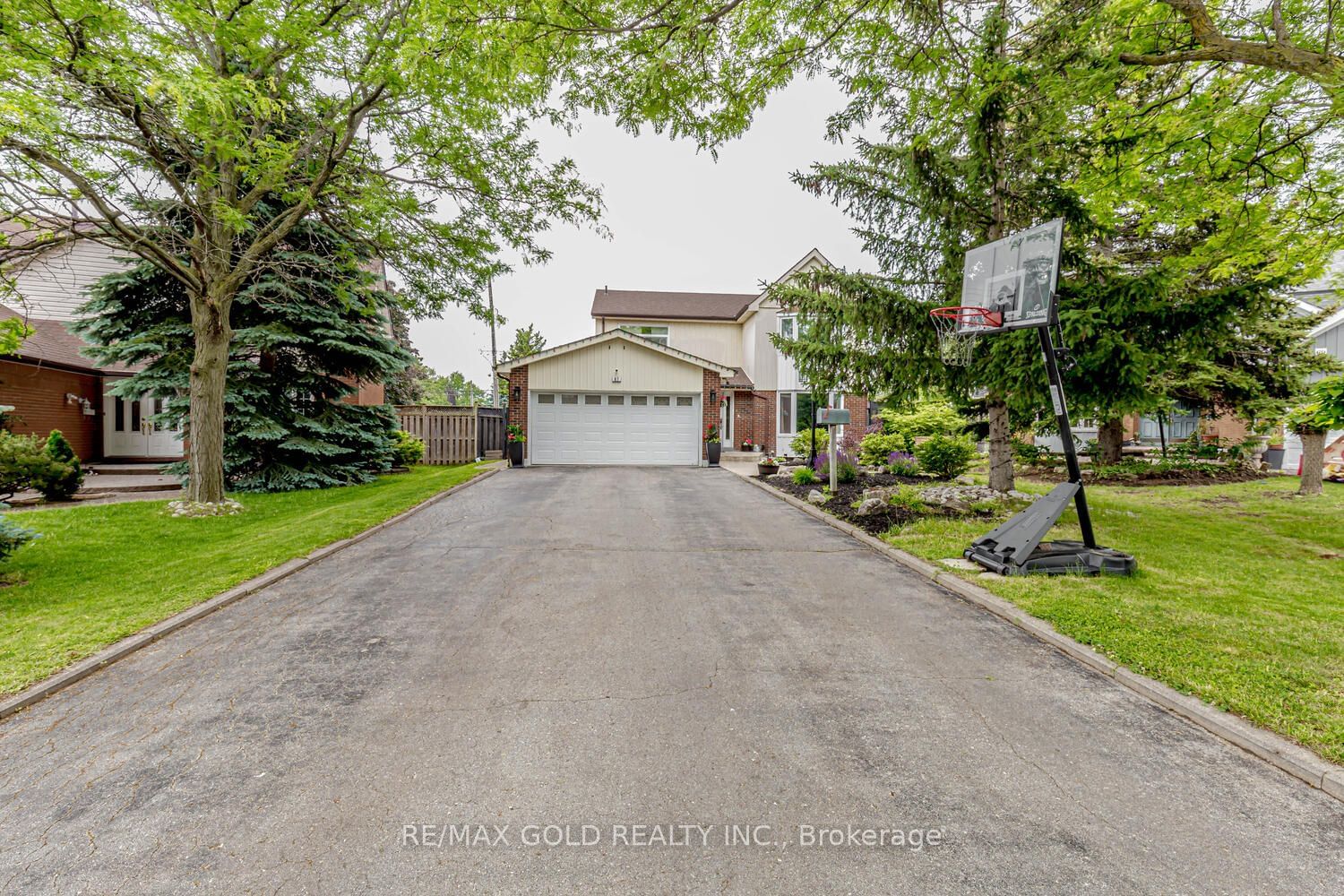$1,199,900
$*,***,***
4-Bed
4-Bath
2000-2500 Sq. ft
Listed on 6/17/23
Listed by RE/MAX GOLD REALTY INC.
Seeing Is Believing. Spectacular Home On A Quiet Crescent With No Homes Behind. Welcome To This Gorgeous 2-Storey 4-Bed 3.5-Bath House In Desirable 'M' Section In Brampton, Sitting On A Premium Pie Shape Lot With Double Car Garage, Open Concept Living & Dining Rooms Walks Out To A Large Cedarwood Deck and Oversized In-ground Saltwater Pool And Gazebo, And Large Windows Brings Lots Of Sunlight To The Main Floor. Great Practical Layout, Brand New Kitchen, Open Concept To The Dining Room, Ground Floor Laundry, Living Room, Family Room With Cozy Fireplace, Master Bedroom With 4 Pce Ensuite & Walkthrough His And Her Closet. Pot Lights, A/C(2020-10Yr warranty), Furnace (2021-10Yr warranty )Windows & Doors(2019), New Hardwood Staircase, Security/S With Cameras, Water Filtration System. Big Driveway For 8 Cars - Perfect For Entertaining A Large Family.
Pie Shape Premium Lot with In-ground Swimming Pool
W6170808
Detached, 2-Storey
2000-2500
8
4
4
2
Attached
10
16-30
Central Air
Finished
N
Y
N
Alum Siding, Brick
Forced Air
Y
Inground
$5,374.66 (2023)
137.52x41.33 (Feet) - 41.35Ft X 137.69Ft X 95.11Ft X 108.8
